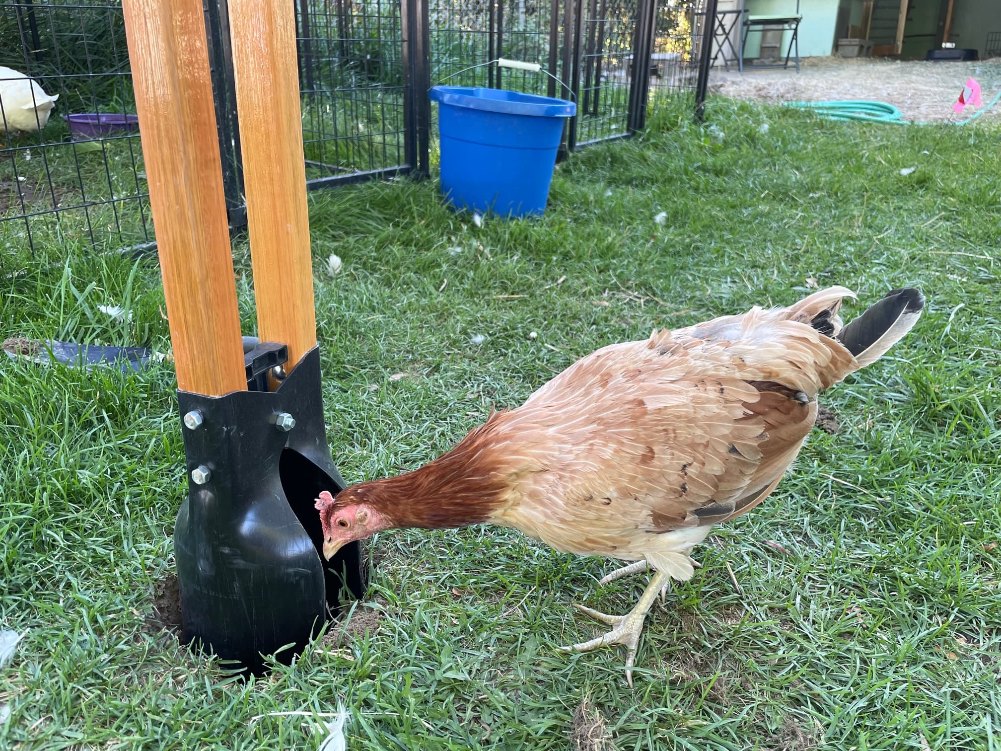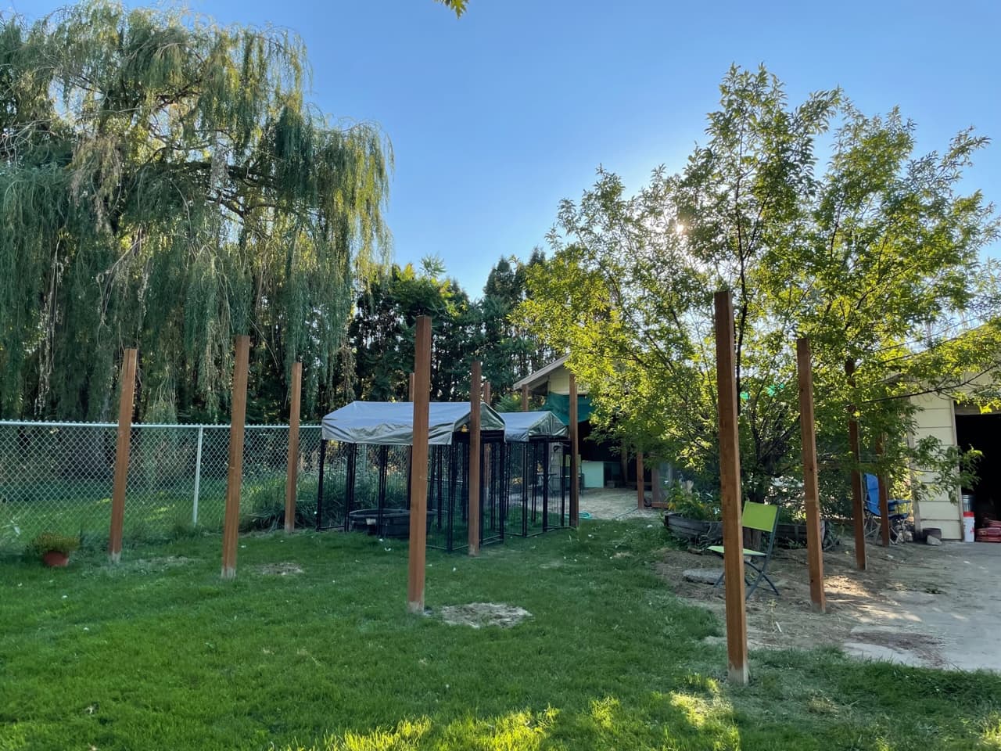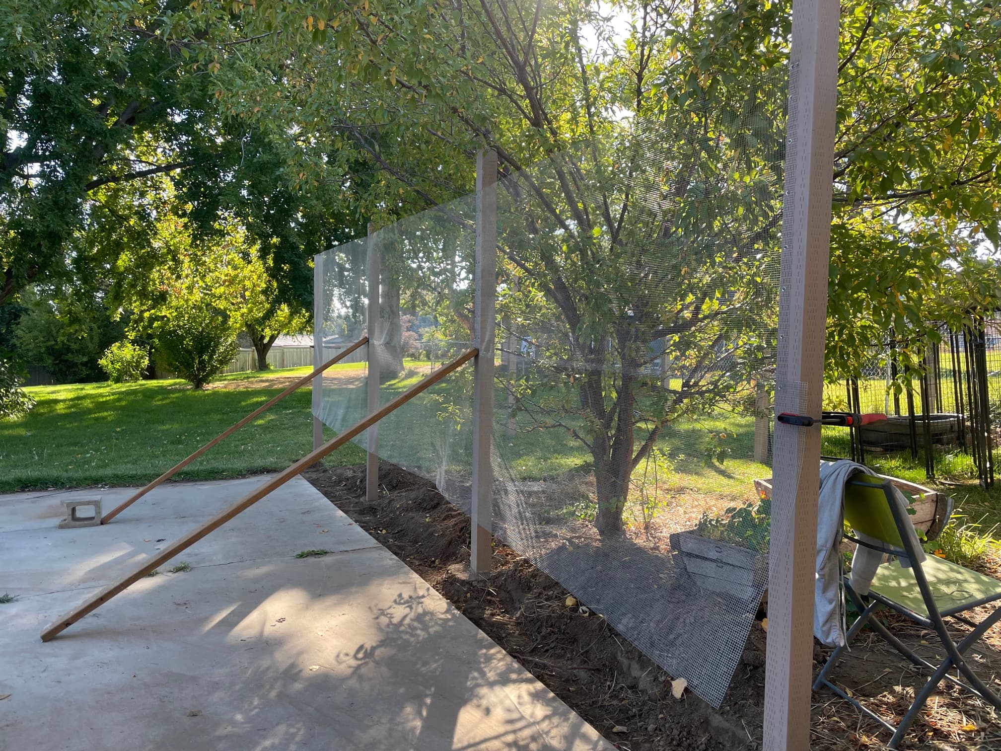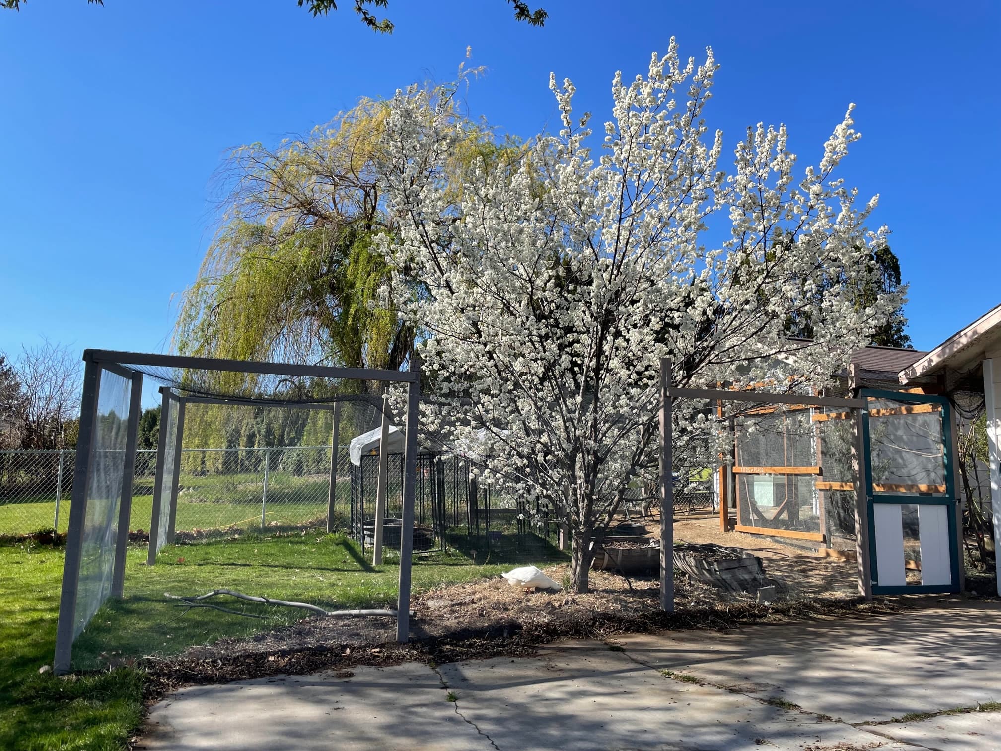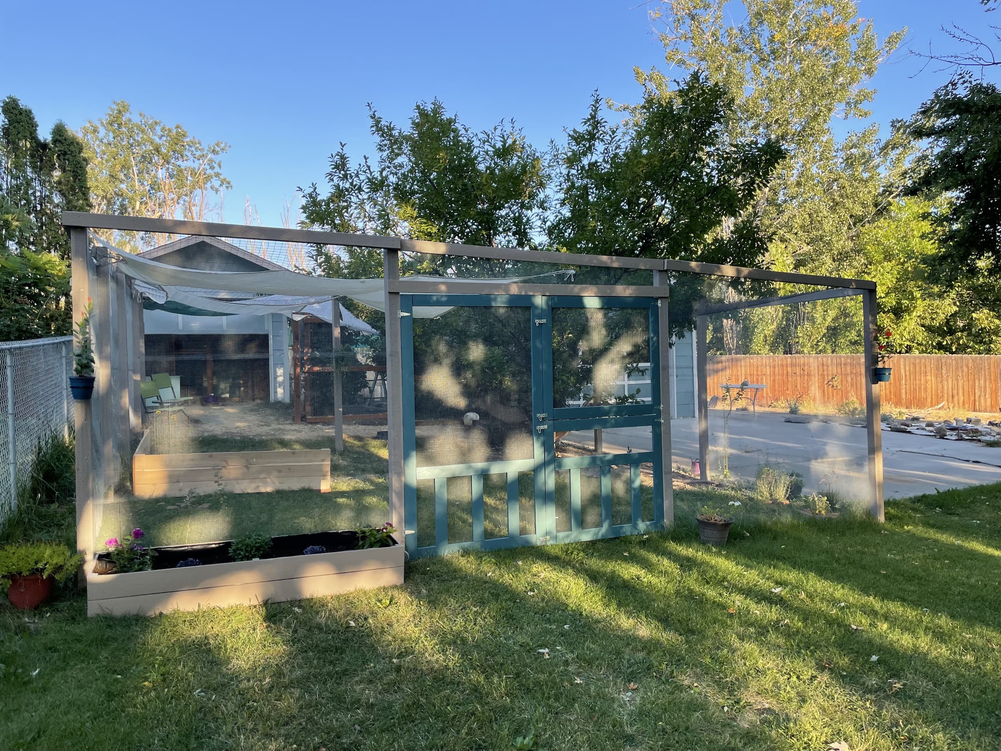Our first set of priorities in setting up the sanctuary was to identify (potentially) toxic plants, especially in the areas where animals would live, and remove them from the property. We also needed to convert an outbuilding to a predator-proof coop, and build two connected aviaries. The requirements of the aviaries included (i) maximum safety for our feathered friends, (ii) practicing animal-centric design, (iii) the animals (and caretakers) could easily move from one space to another, (iv) the land needed to be able to support and sustain the activities and needs of our residents, and (v) in the case of an emergency the animal(s) could easily and rapidly be assisted and/or removed.
Shed to Coop conversion
The shed-to-coop conversion was the first major task to be completed. In the conversion, we prioritized safety and comfort. Luckily, the floor was thick concrete so we did not need to worry about predators entering the coop by digging holes under the coop. So we started by dividing the outbuilding in half, with the back half designated as the secure and insulated chicken coop. Next, we removed one of the two permeated shelves to allow the birds plenty of head space to easily walk on the other shelf. Then we cut out parts of the walls to allow for two coop doors for outside access and two windows for natural light and ventilation. The windows were placed on opposite sides of the coop so that the birds would not receive direct sunlight in the summer months when temperatures often exceed 100 °F (40 °C). Next, we lined the walls with ¼ galvanized hardware cloth as an extra barrier against potential predators but also to keep mice from entering the building. After the hardware cloth was hung, we installed 2” thick board insulation to help keep the coop warm in the winter. We put up plywood for added protection and insulation. Finally, we primed and painted the plywood with low-VOC materials.
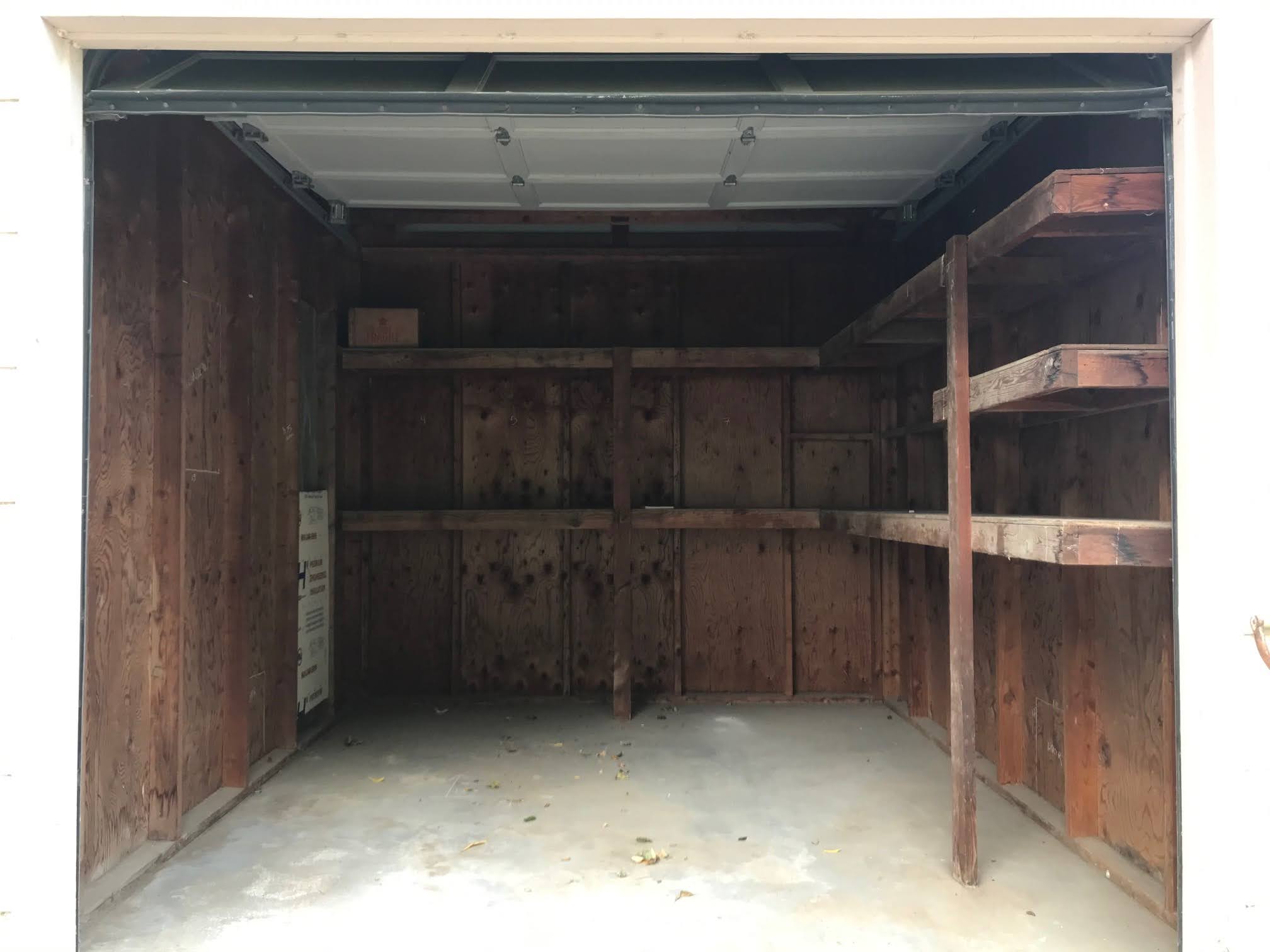
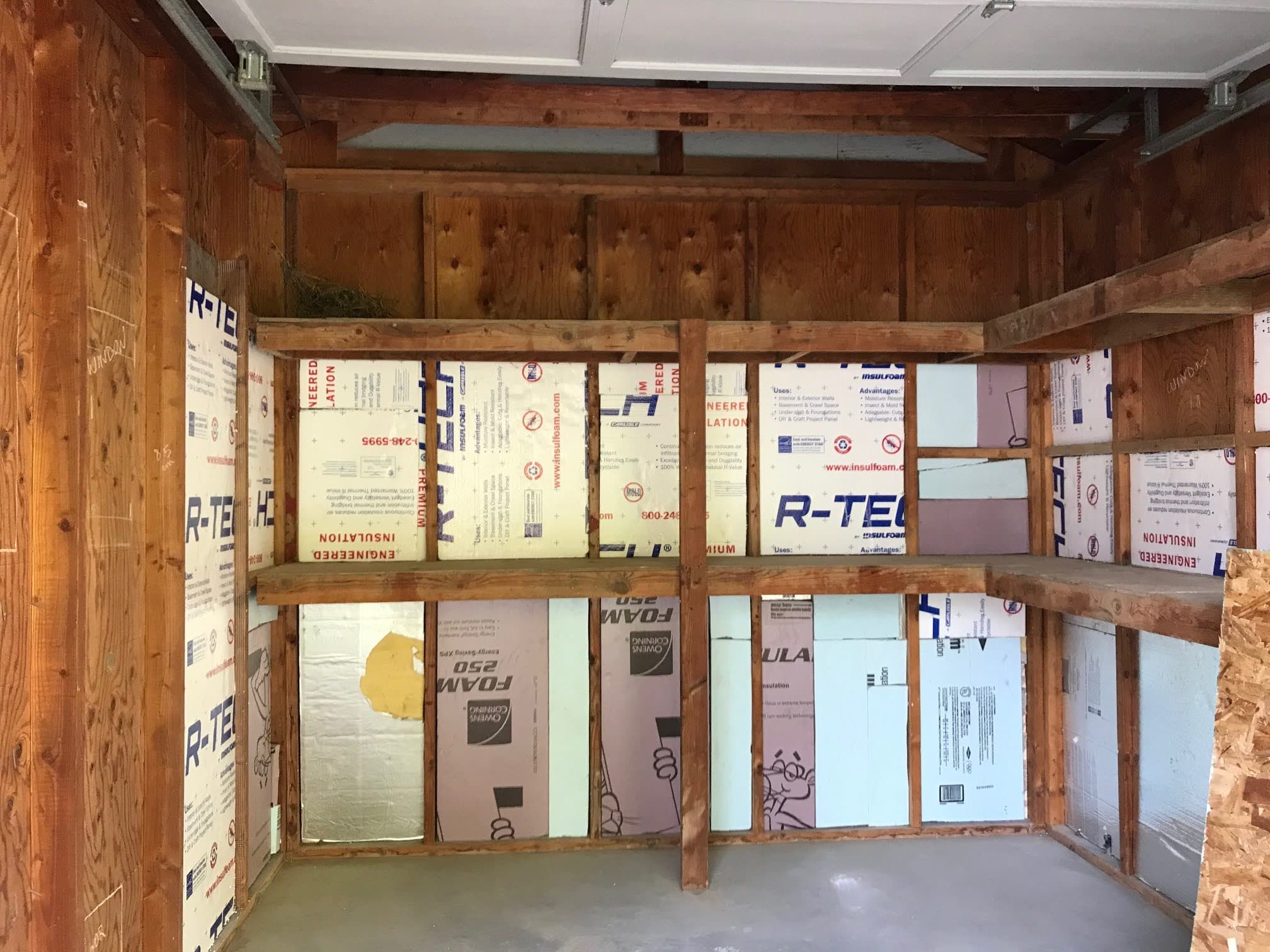
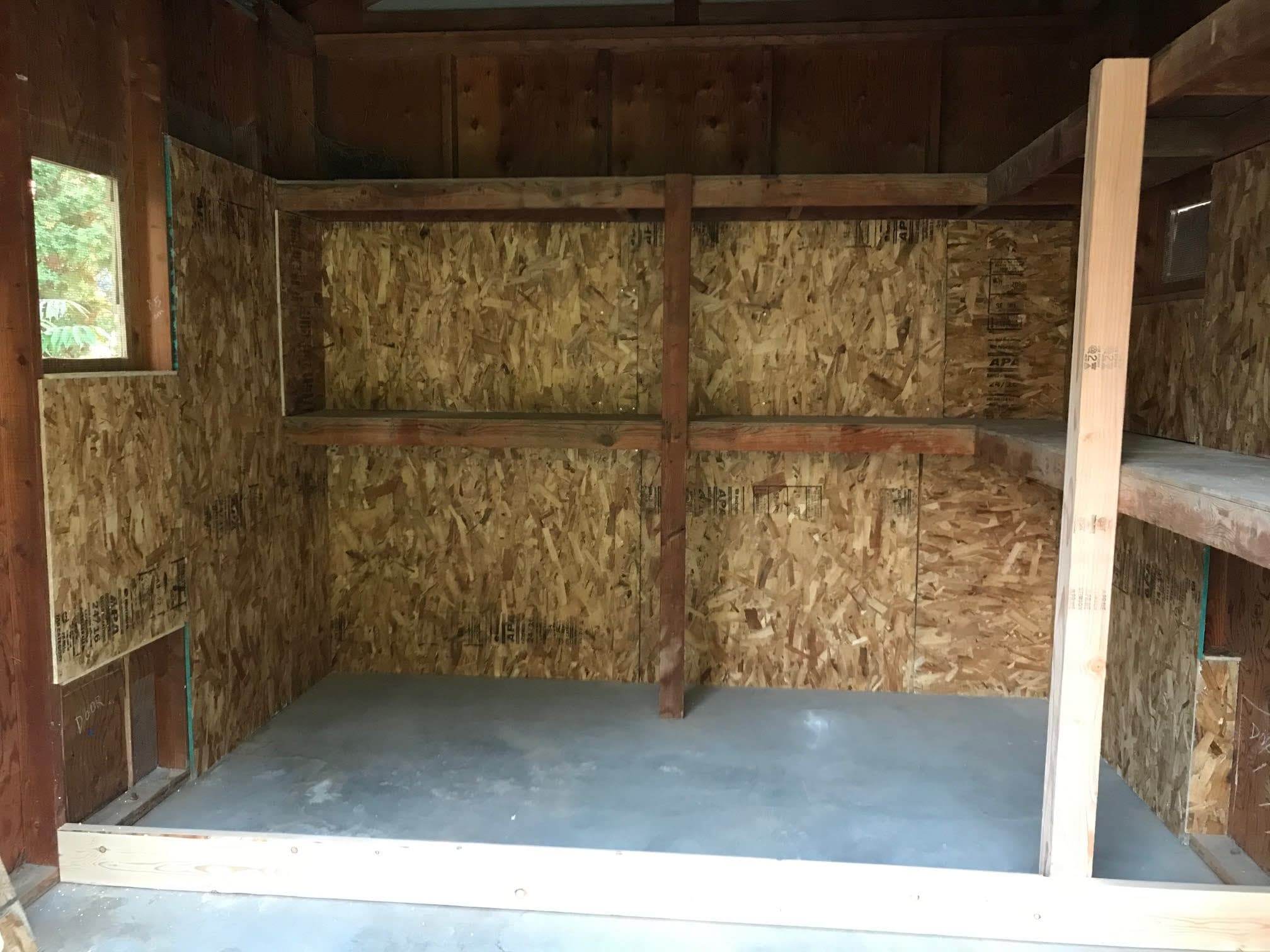
Our next task was to build the front wall of the coop and add a human door. Since the building is eastward facing, we wanted to maximize the sunlight coming into the coop in summer but also enable the insulation of the coop in winter months. With this in mind, we installed ¼ in galvanized hardware cloth instead of plywood between the beams to allow for sunlight (and fresh air) into the coop but also the hardware cloth enables the chickens to look outside. We made the front wall in such a way to enable the addition of board insulation for when temperatures fall below 50 °F (10 °C). And finally, we gave the exterior coop a much-needed coat of fresh paint!
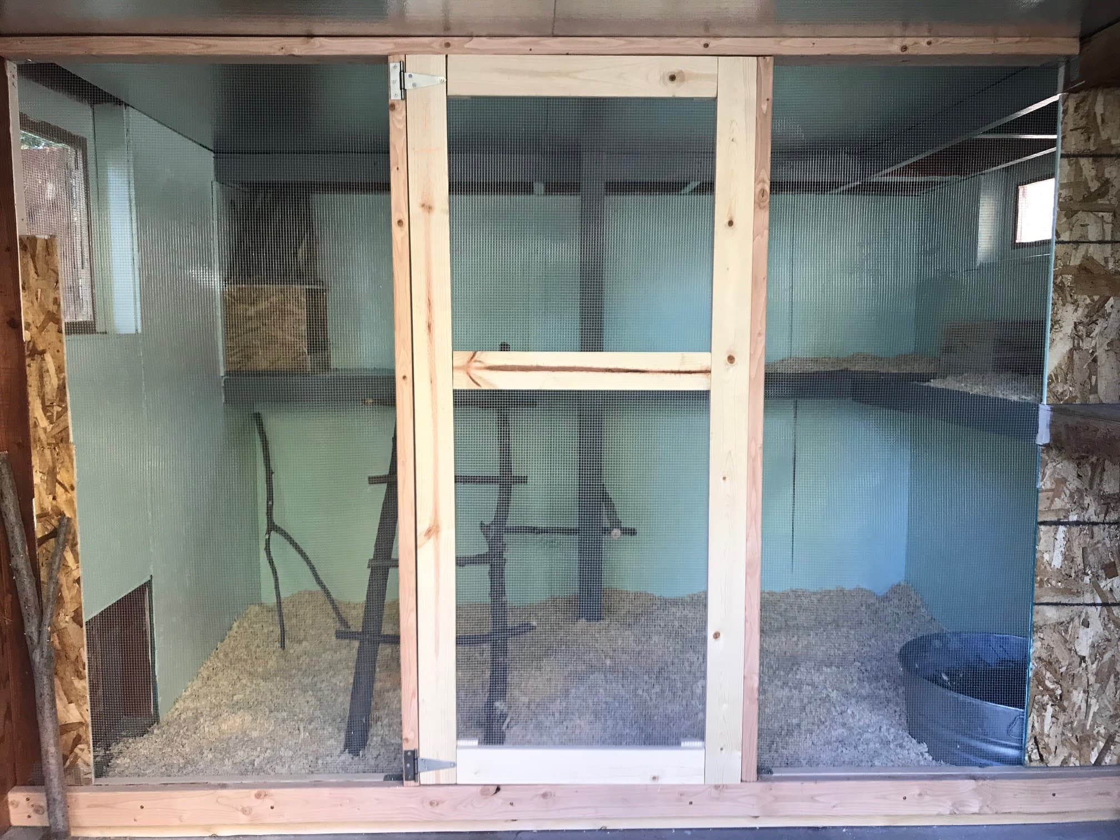
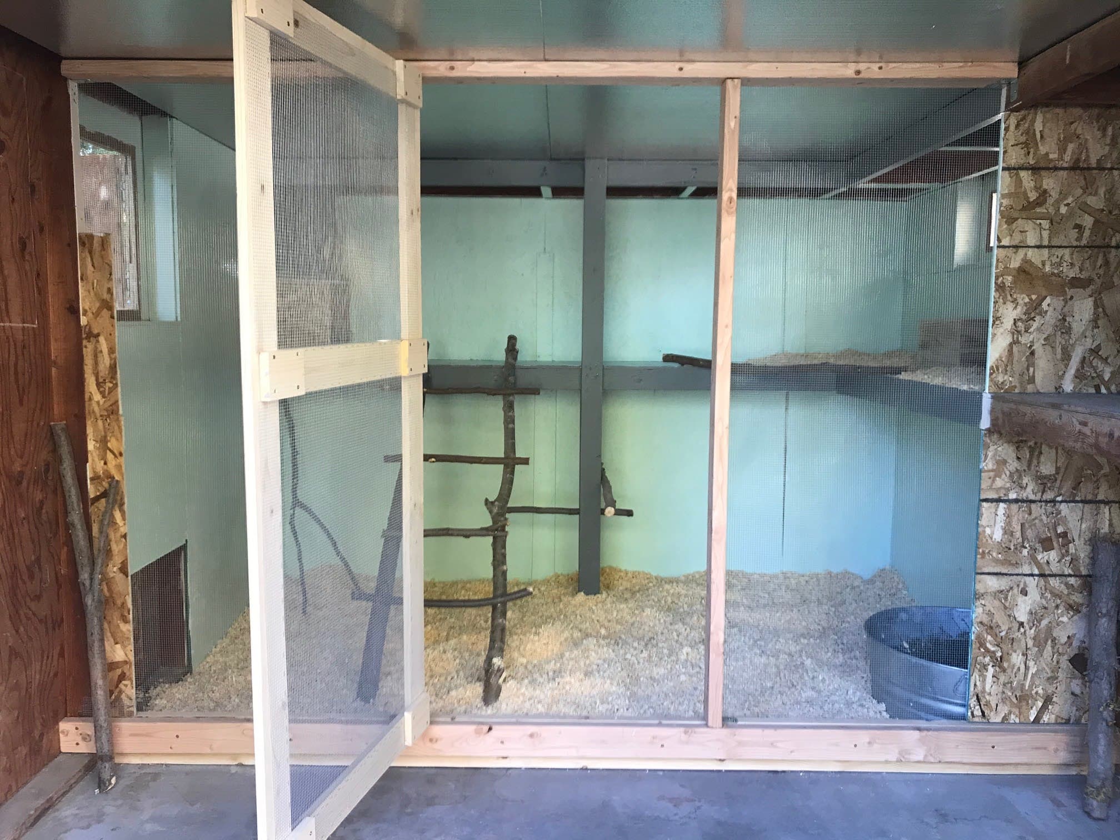
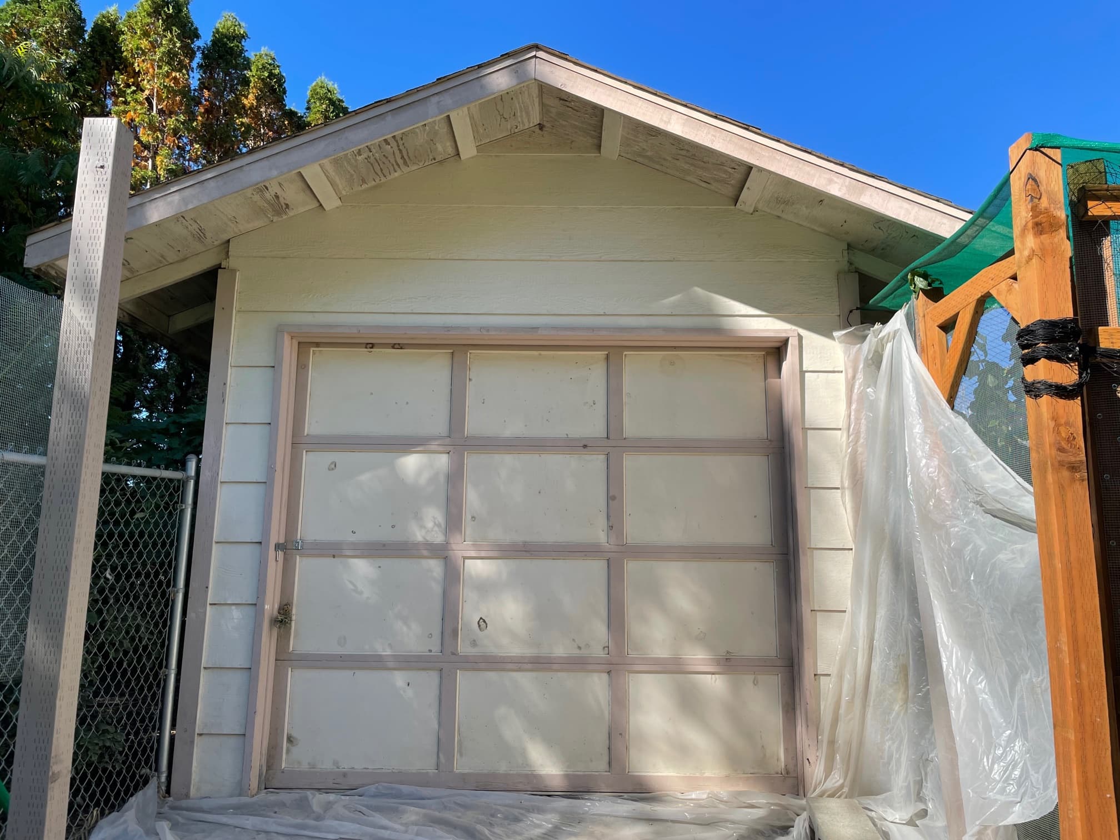
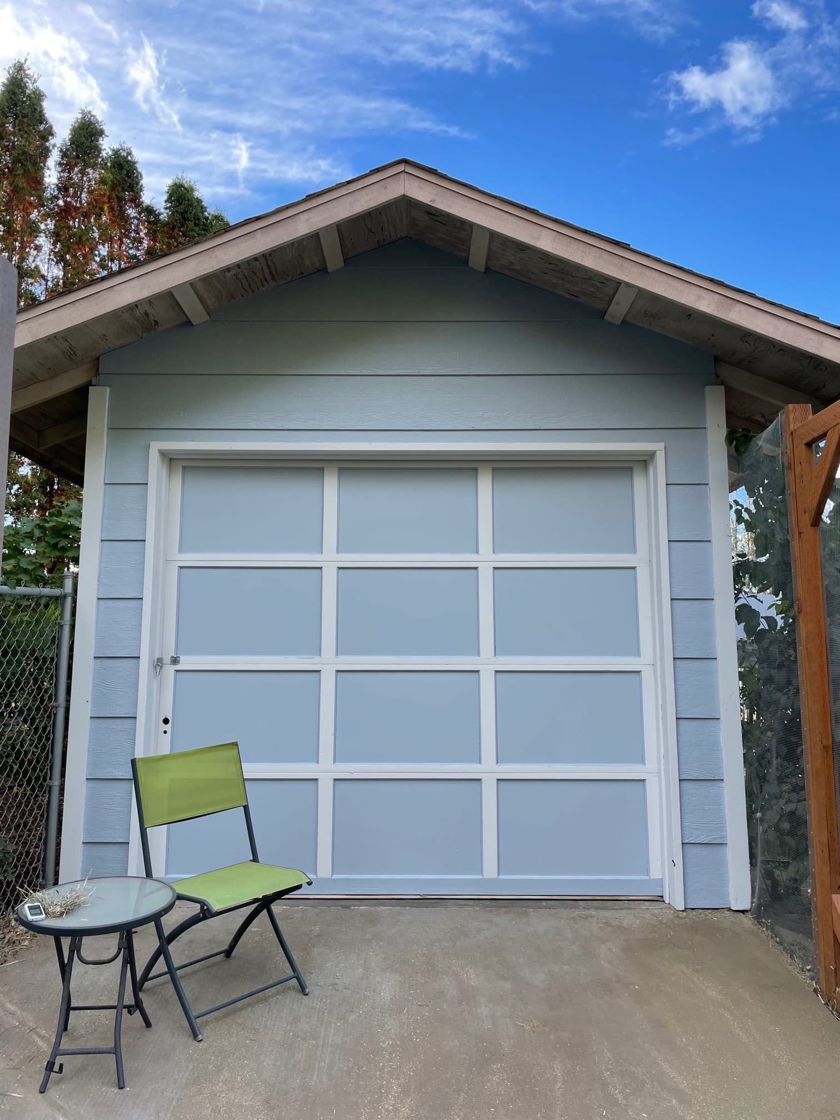
‘Tween the Coops Aviary
With the chicken coop conversion complete, we then started the ‘Tween the Coop’s aviary. For this aviary, our first task was to remove buried garden cloth from a space of 14 ft x 20 ft to allow the birds to dust bath and ingest grit when needed. With that gone, we removed a few overgrown rose bushes but kept a few, along with a large bush and small tree, for comfort, shade, and enrichment for the birds. We then started wall construction. As the north and south sides of the space were buildings and the west side already had a 5ft tall fence, we got started on building the front of the aviary. After installing posts 10ft in height, we dug a foot into the ground and two feet outward to enable the addition of a hardware cloth “skirt” to prevent digging predators from getting into the aviary. As with the coop, we hung ¼ inch galvanized hardware cloth, added cross beams for stability and security, and then made and hung our coop door. Lastly, we added aviary netting over the aviary to prevent flying predators from entering the coop from above. We are so proud of this space! Tito, Florence, and Sally Sue choose to spend most of their day in this aviary relaxing, dust bathing, investigating, and watching the going-on of the sanctuary.
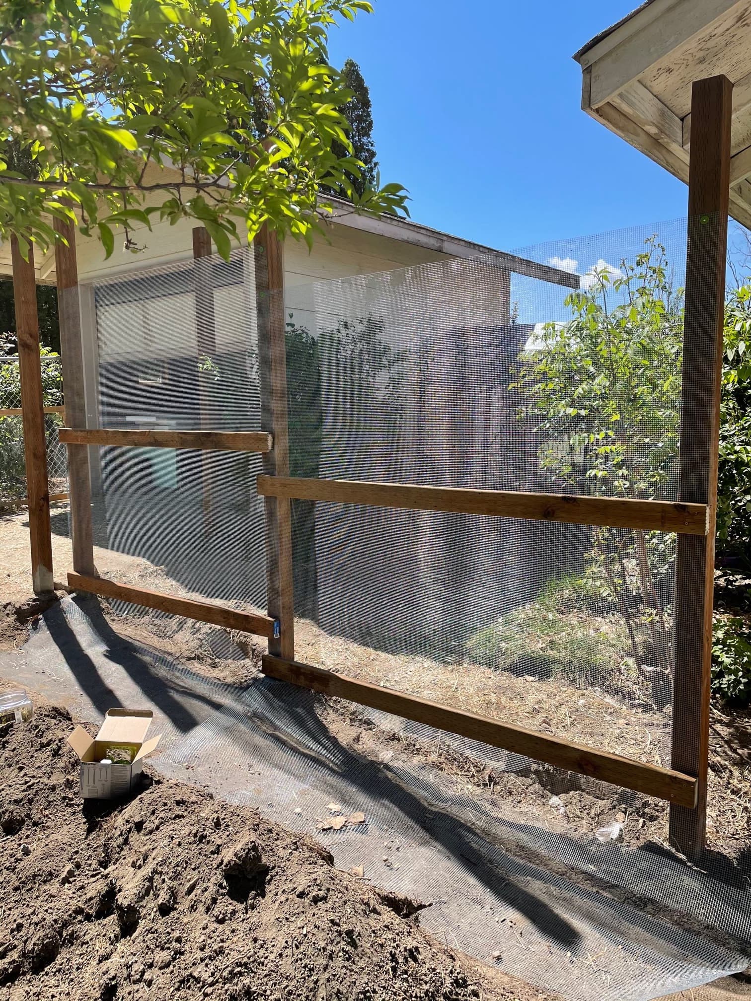
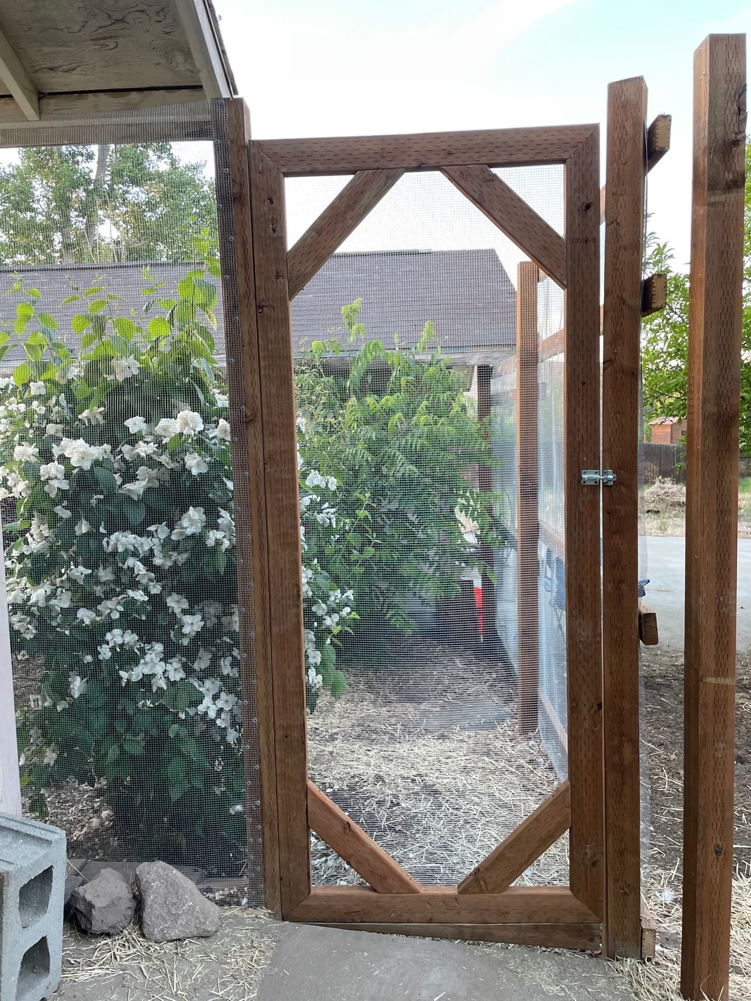
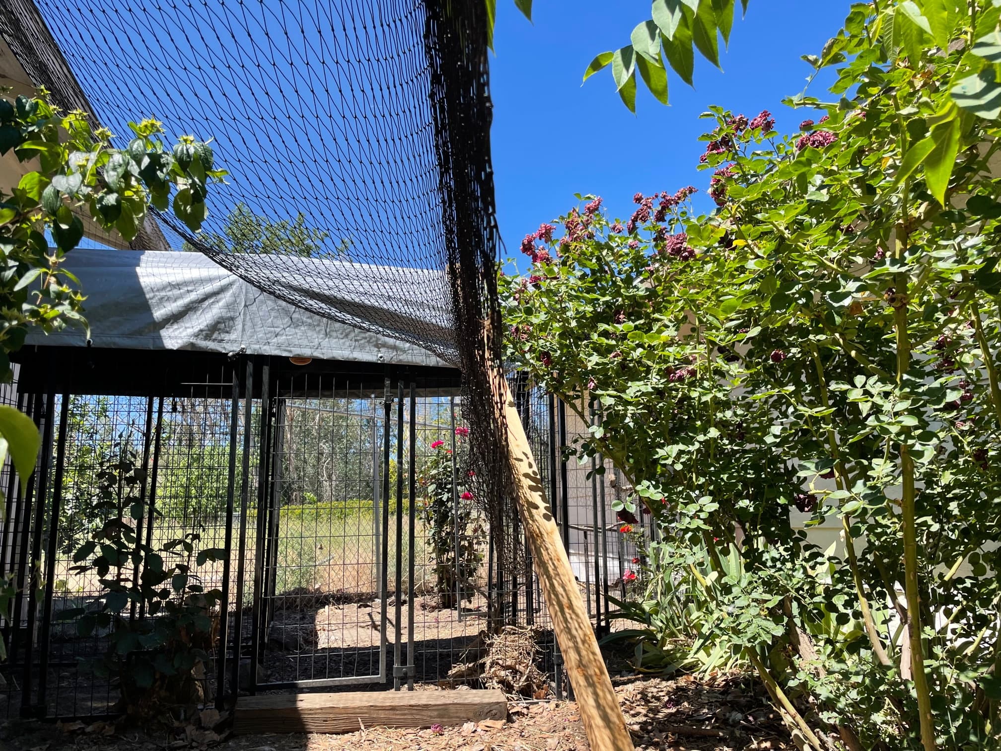
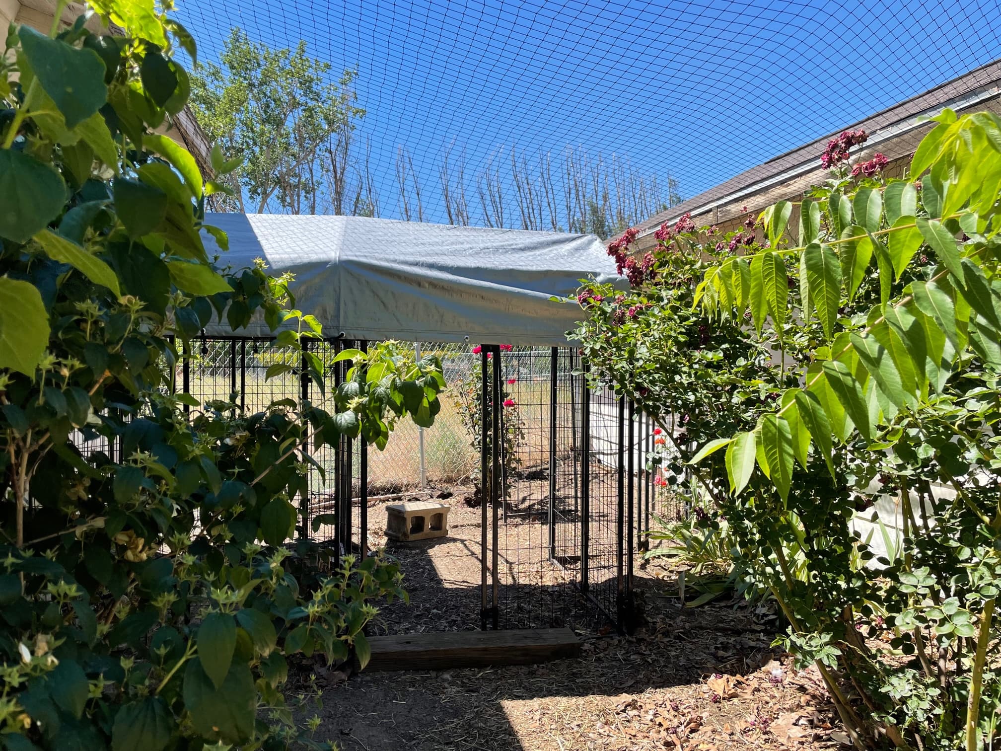
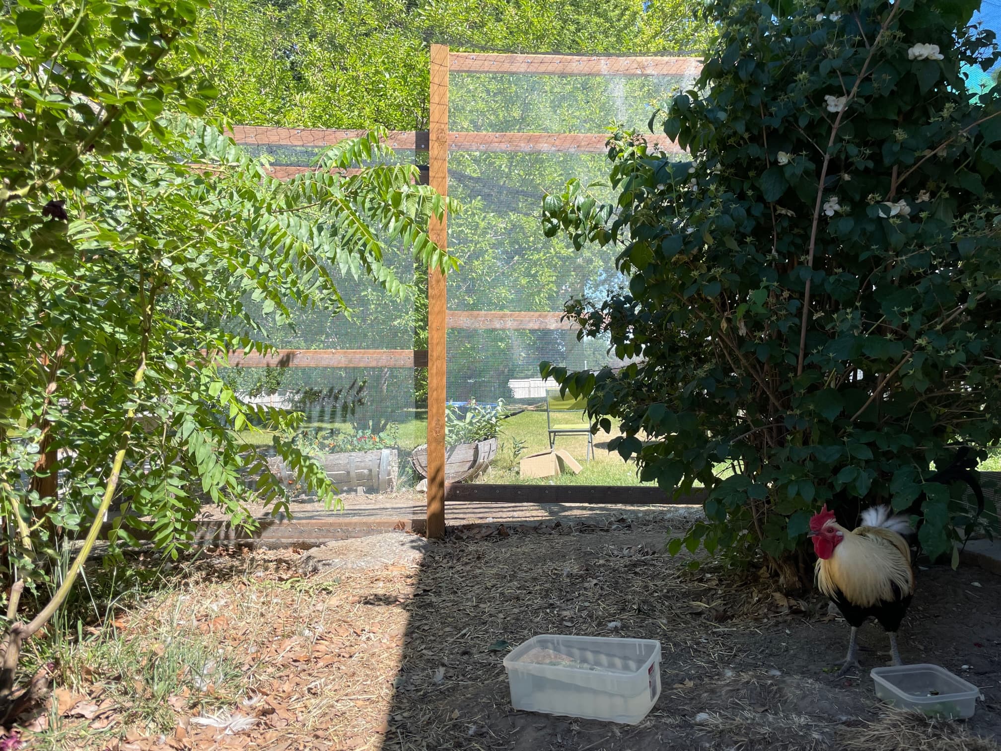
Aviary 2
With the Tween the Coop’s aviary made for the chickens we then started on Aviary 2 (yet to receive a unique name). Aviary 2 was made for two main reasons. First, to give the chickens an additional secure and safe place to roam; and second, to be the primary aviary for our duck, Frederick (Freddie), and his future duck friends. We utilized the same methods as above, making a predator-proof aviary 28 ft x 22 ft and 7.5 ft high. We made the space such that Aviary 2 included the front of the chicken coop, which Freddie moved into, so Freddie could walk out of the coop and into the security of Aviary 2 (see future blogs of how Freddie ended up in the coop). When planning this aviary, we wanted to include the existing plum tree in the space as the chickens love to hang out under the trees and it provided natural shade and enrichment for all of the birds. A couple of months later, we realized we had Magpies entering the aviary from the top of the plum tree and they were eating Freddie’s food. Although we love and marvel at the brilliance of Magpies, we added netting under the plum tree to prevent the Magpies from entering the coop and stealing Freddie’s food but also as an added biosecurity measurement. As with the ‘Tween the Coop’s aviary, the birds enjoy the space specifically designed for them and with their needs in mind.
